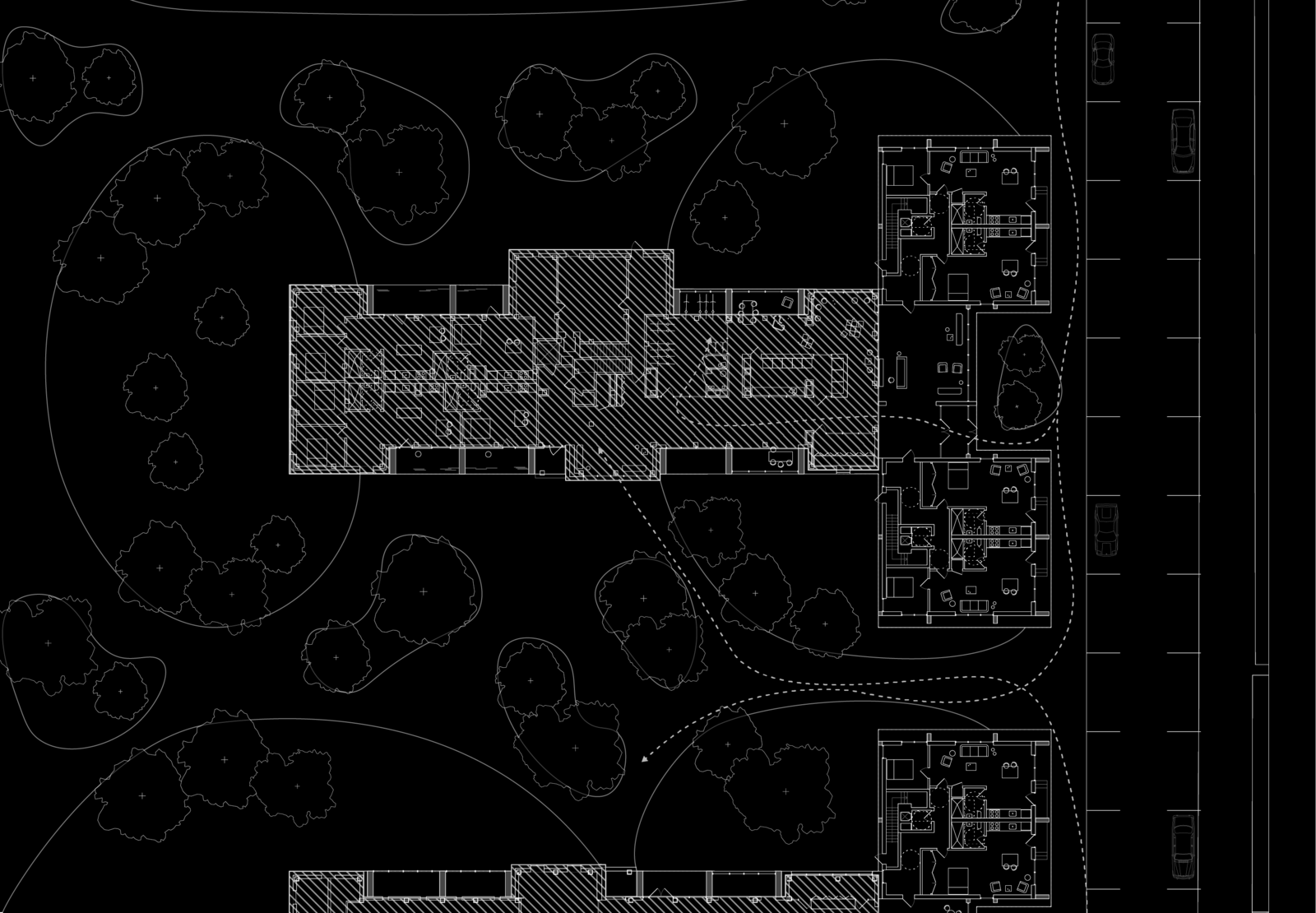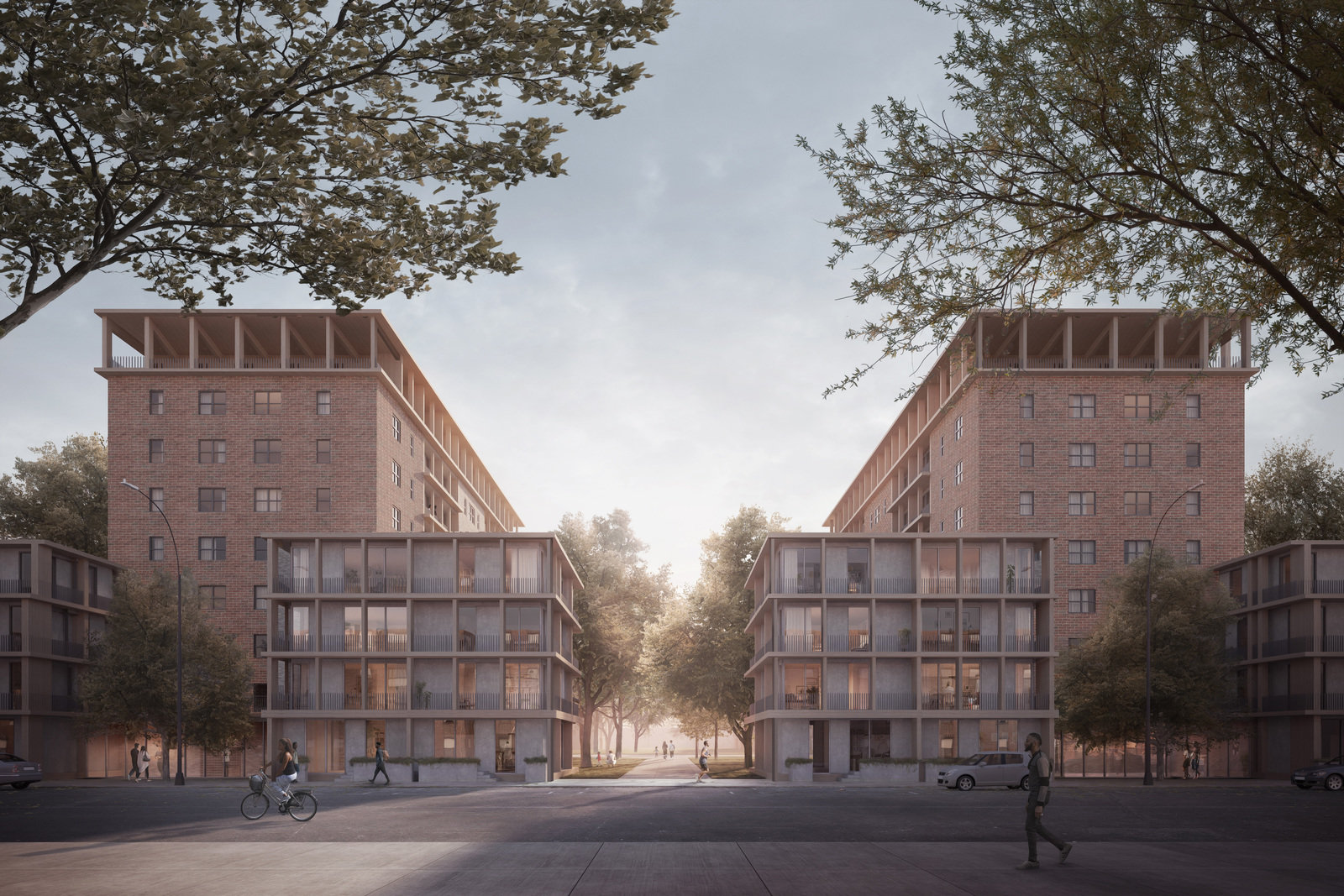Scalable Solutions for the New York City Housing Authority
Scalable Solutions for the New York City Housing Authority
With over 600,000 people living in New York City public housing, NYCHA (New York City Housing Authority) is both the largest public housing system and landlord in North America. Owing to decades of neglect, the buildings, which were primarily built between the 1940’s and 1960s and had once been sought-after communities and national models for publicly managed middle income housing – have faced severe maintenance issues and significant disinvestment by the Federal and State governments over the past 25 years. It is a crisis that poses not only a quality of life problem for tenants, but also for the City of New York more broadly, as the largest employers of NYCHA residents are city agencies. If NYCHA housing were to become unlivable, its tenants, who work for the MTA, the Department of Sanitation, the police and fire departments, and many other key city agencies, would have nowhere to live in the very city they help make run.
Although it has been underfunded for decades, NYCHA does have tremendous assets that could be leveraged to help tackle the agency’s myriad issues: NYCHA owns some of the most valuable, yet underdeveloped parcels of land in the five boroughs, much of which is currently used for surface level parking.
With this in mind, in 2014, PRO embarked on a fellowship with the Institute of Public Architecture that led to the first study of how to best use these assets. While the concepts were highly lauded, years spent by NYCHA pursuing strategies for infill development to raise additional revenue on these parcels ultimately did nothing to improve the conditions of current residents, leaving them languishing and frustrated.
In 2019, after five years of ongoing research and dialogue with NYCHA, PRO embarked on a fellowship with the Regional Plan Association to explore a more integrated approach to development that would instead begin with the restoration and rehabilitation of existing buildings. To best understand the needs and challenges of the existing buildings, principals Miriam Peterson and Nathan Rich began by establishing a participatory design process with residents, gaining their direct input and authorship into the renovations they so desperately needed.
PRO took as their starting point a basic, pressing issue echoed among residents across NYCHA’s 277 sites – constantly breaking down heating and aging infrastructure – and then looked at how many other issues they could solve through the design process, all while piggybacking onto NYCHA’s carbon neutral goals. Their solution came in the form of a balcony strategy which would provide each apartment with an outdoor structure to both house condensers for individual heat pump units and also provide much needed access to outdoor space in a post-covid world. The balconies in turn, became the foundation for a larger architectural strategy that would extend outwards, creating new units and space for amenities through a series of low-rise structures that meet the existing buildings at oblique angles, and upwards, creating a rooftop surface for a solar array. The new unit extensions reframe public space on campuses by creating new, brightly-lit lobbies closer to the street, enabling a safer public perimeter, while providing crucial 21st century amenity spaces to residents. Meanwhile, the balconies would transform the monolithic building facades into something more porous, more open, and more dynamic.
Since publishing their report in 2020, PRO has continued to work with NYCHA as design and community engagement consultants. They are currently working to build a system for realizing a participatory design process across 14 NYCHA developments and are shepherding design excellence for many of NYCHA’s current and future renovation projects, working directly with resident groups to create concept designs for campuses across all 5 boroughs.

