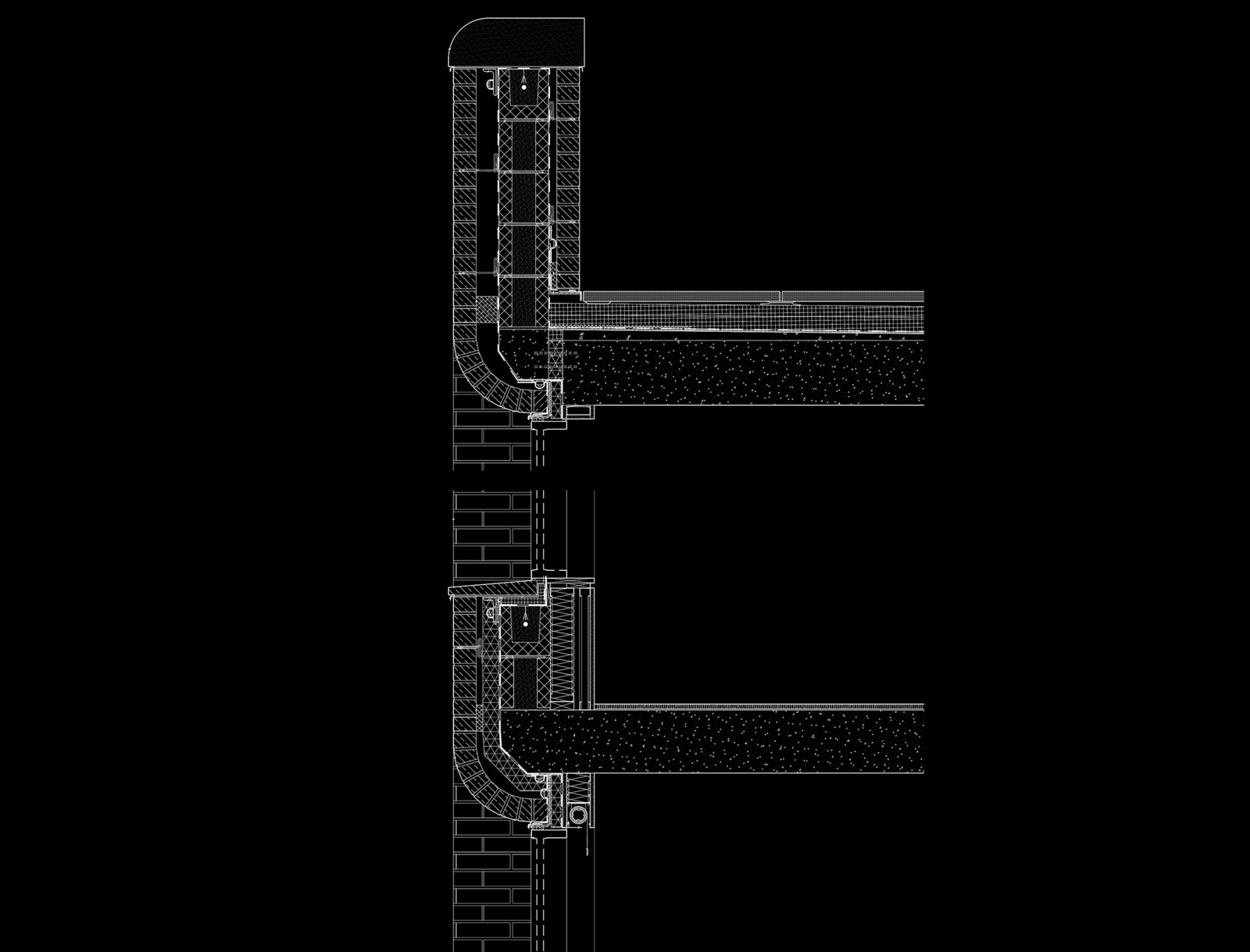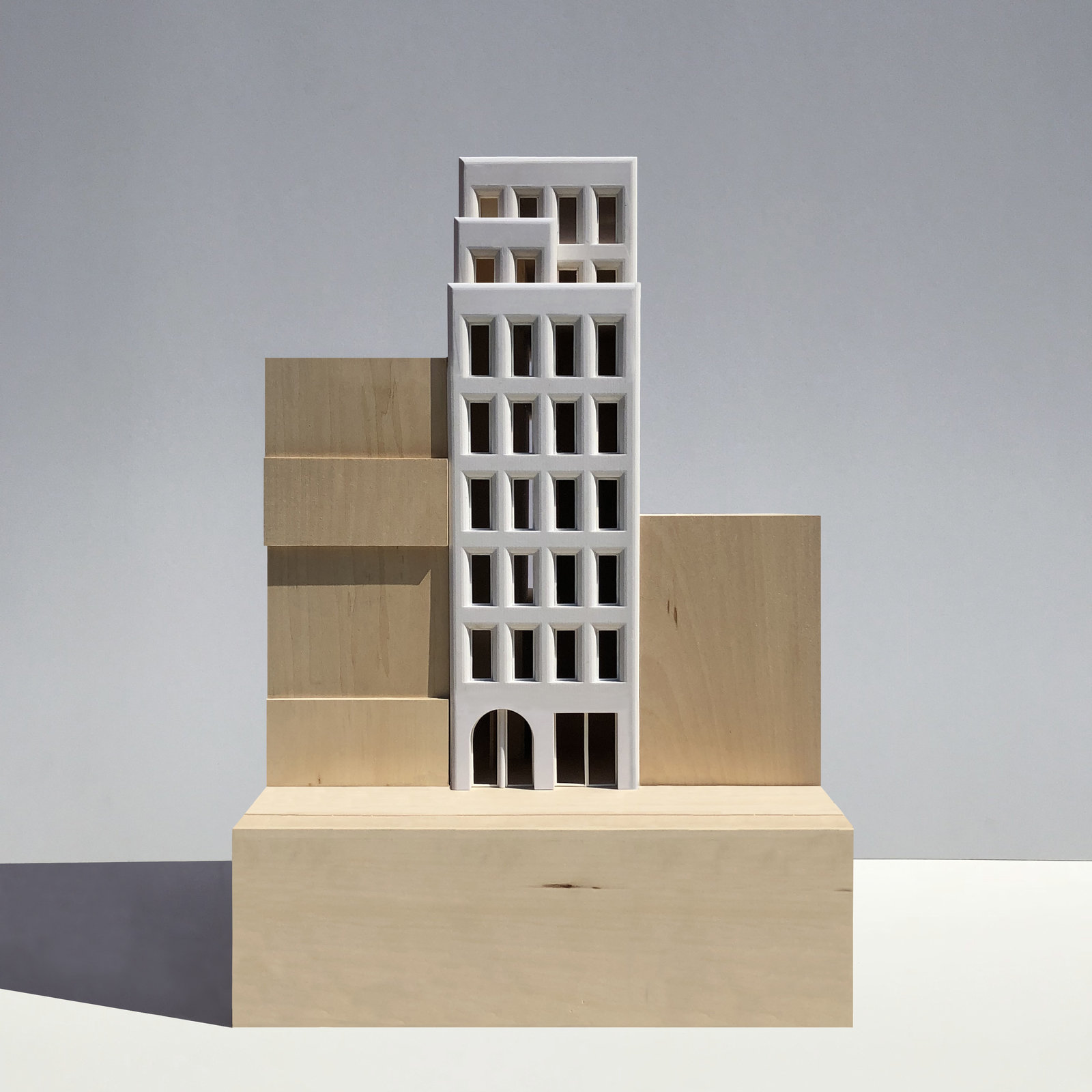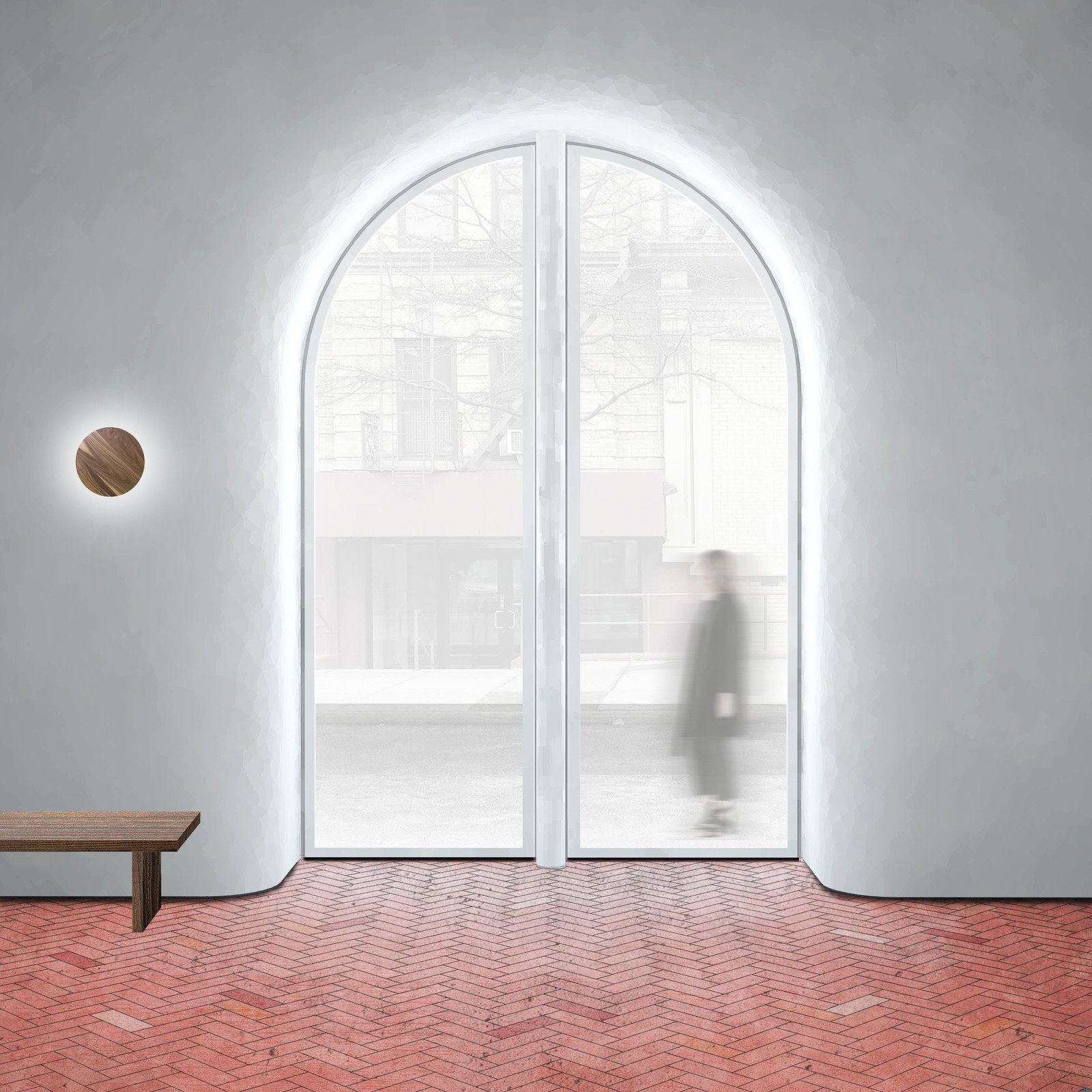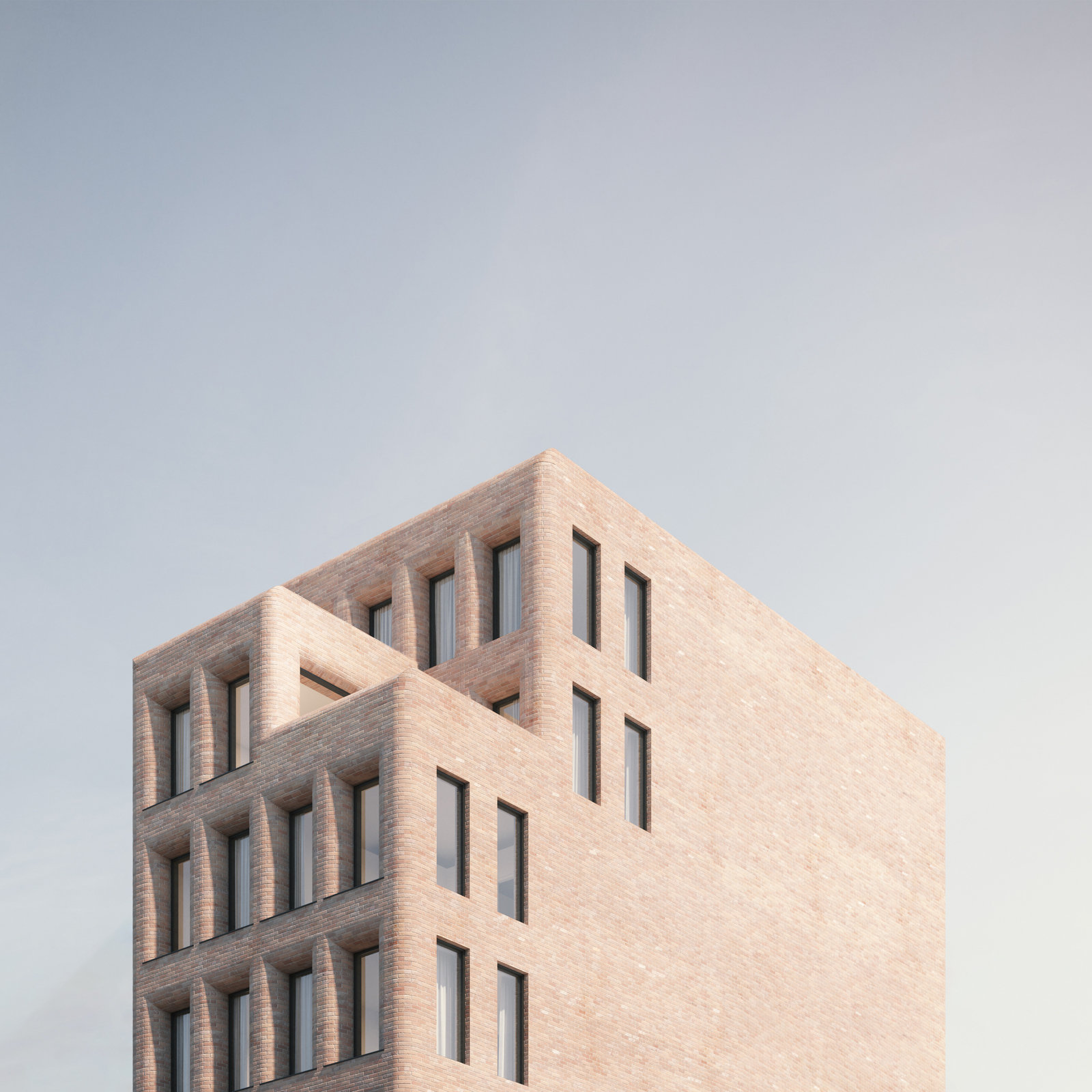Metropolitan Avenue Mixed Use
Metropolitan Avenue Mixed Use
PRO is designing a new ground up mixed-use building for a rapidly changing Brooklyn street.
The building is designed to accomodate a varied community. The units include a townhouse, three floor-through family apartments, a studio, and a duplex penthouse.
The construction will be of load bearing masonry walls. Brick corners are curved, giving the brick an appearance of softness that changes wth the sunlight over the course of the day.
Location:Brooklyn, NY
Status:Design
Program:Mixed Use



